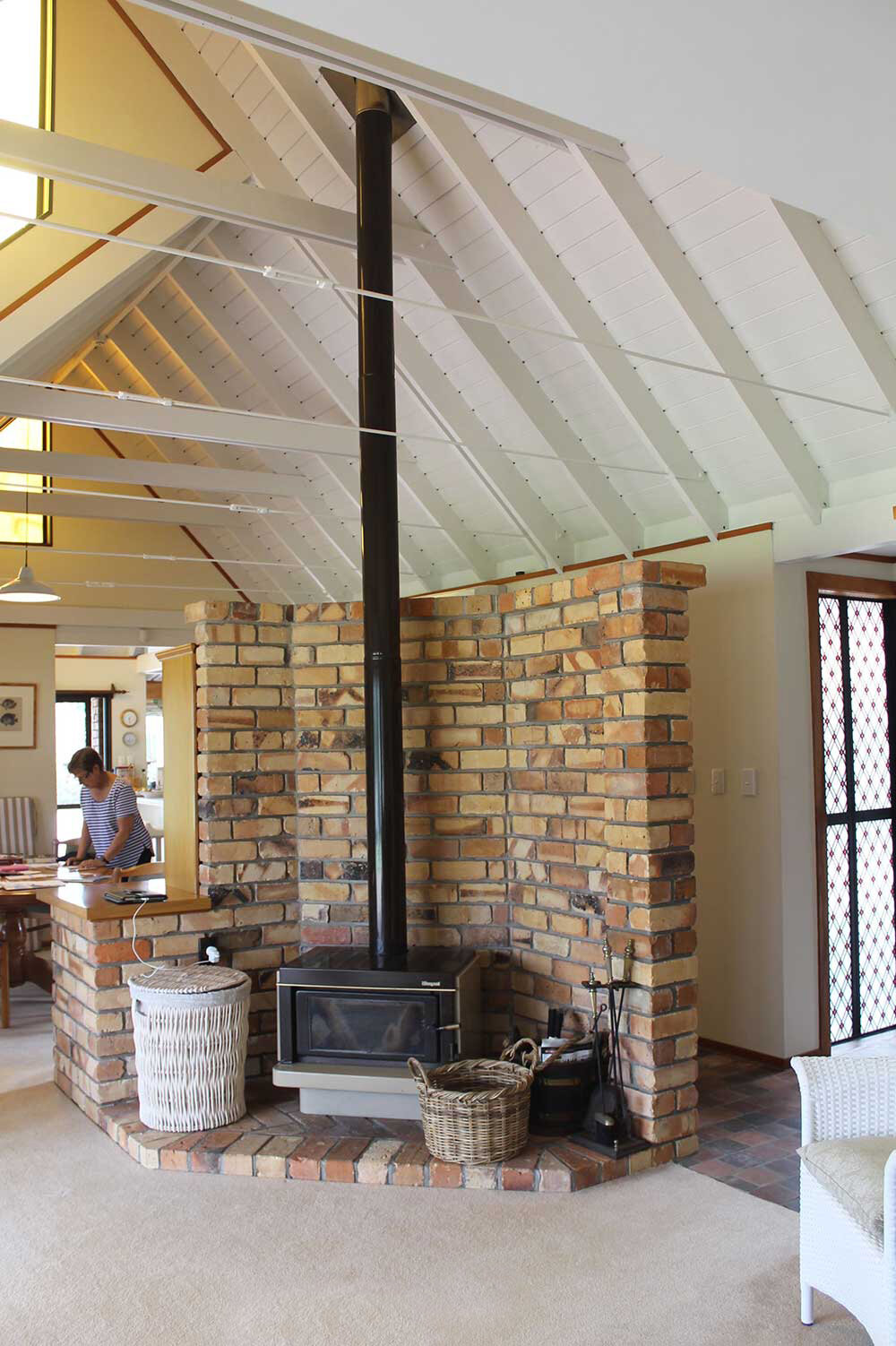
Brodie Alterations
PAUANUI
Constructed in 1983 this property was dated, dark and in dire need of refurbishment. As an early 80’s home, the property lacked refinement; characterising a confusing exterior.
The project goal was to modernise the existing house – simplify its puzzling exterior, expanding and brightening family living areas, and generally contemporising the interior. With these details in mind, the goal also included creating a more prominent connection to the Tairua harbour, which the property directly overlooks. To uphold sustainable practice and minimise material waste, the original brick cladding was plastered and painted, and the existing weatherboard cladding was matched with a more durable cement-based weatherboard, more suitable to the elements of a coastal environment. Living areas are opened, with raked ceilings, providing light, airy rooms with plenty of space for extended family activity. While smaller living spaces were also created in separate, for flexibility of space and withdrawal, should the occupants so desire.
PROJECT DETAILS
Floor Area 380sqm
Contractor Jack Built
Engineer Mercury Bay Civil Design Limited
Interior Designer Jenny Spellman Design
Landscape Designer Environs Limited
Materials Palette Existing brick with bagged paint finish
Linea Oblique Weatherboard
APL joinery
Euromax Roofing
Existing House Images











