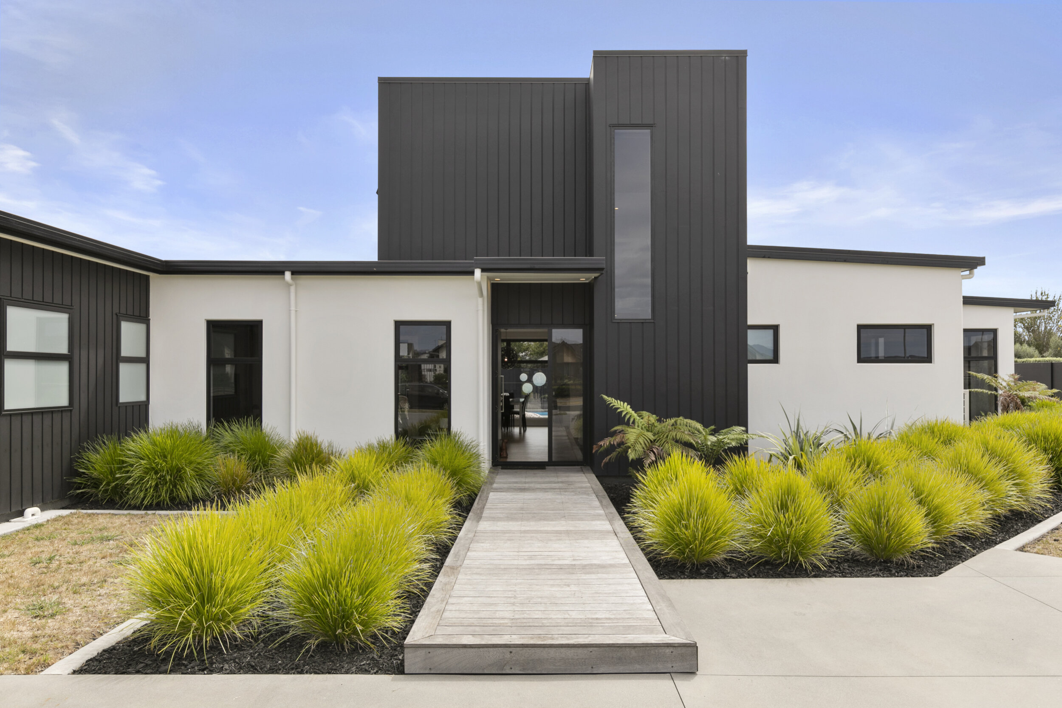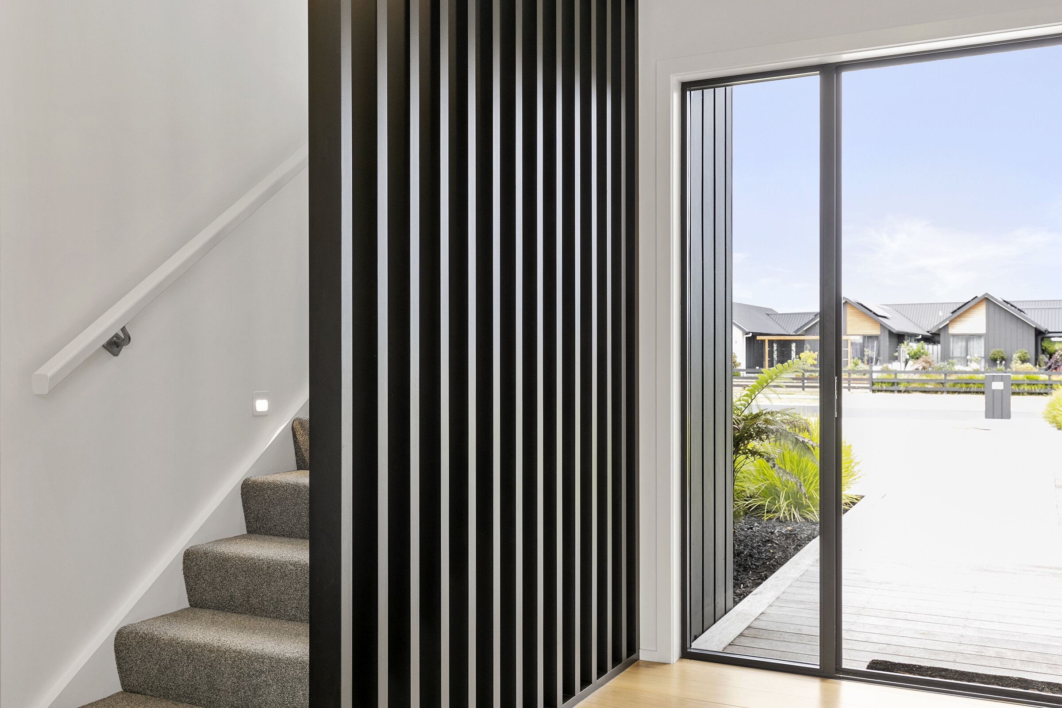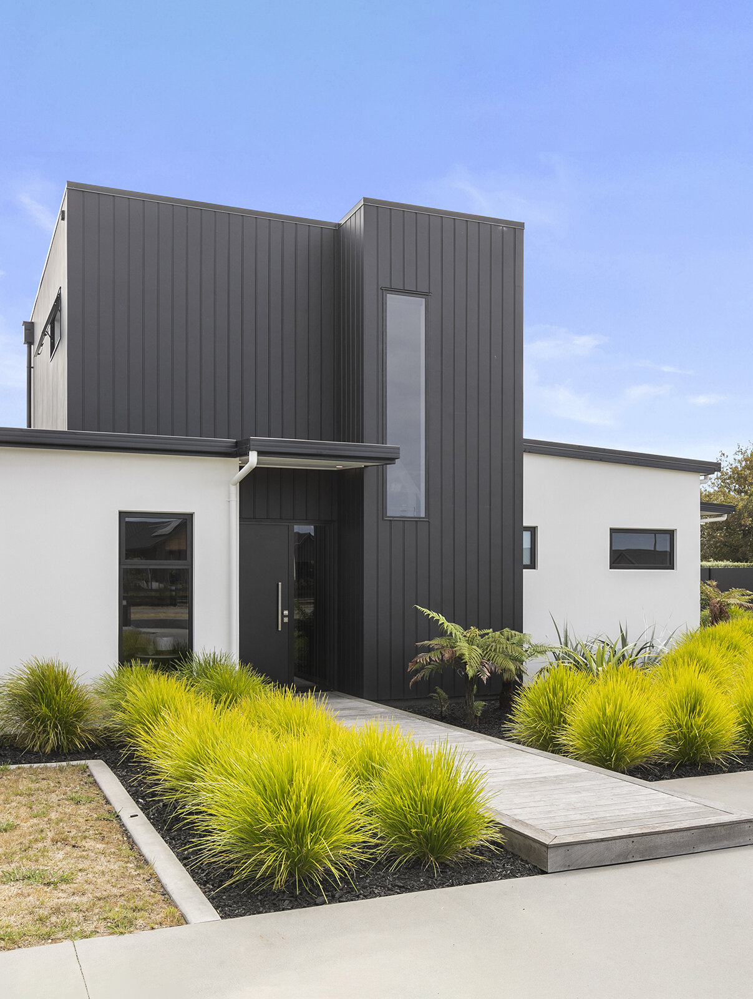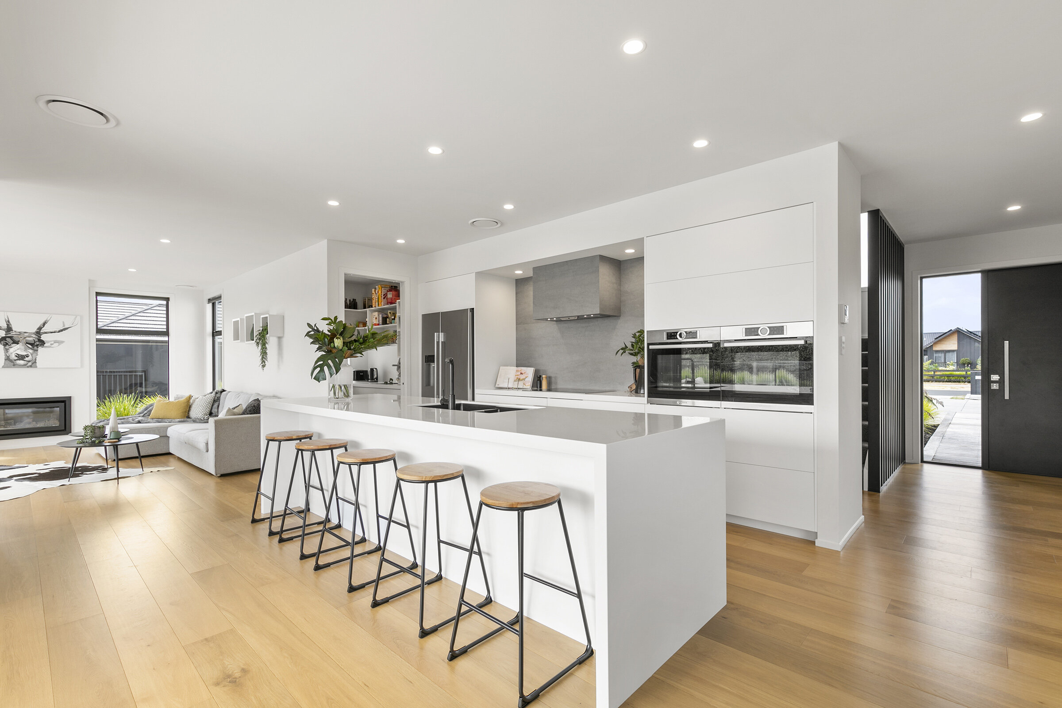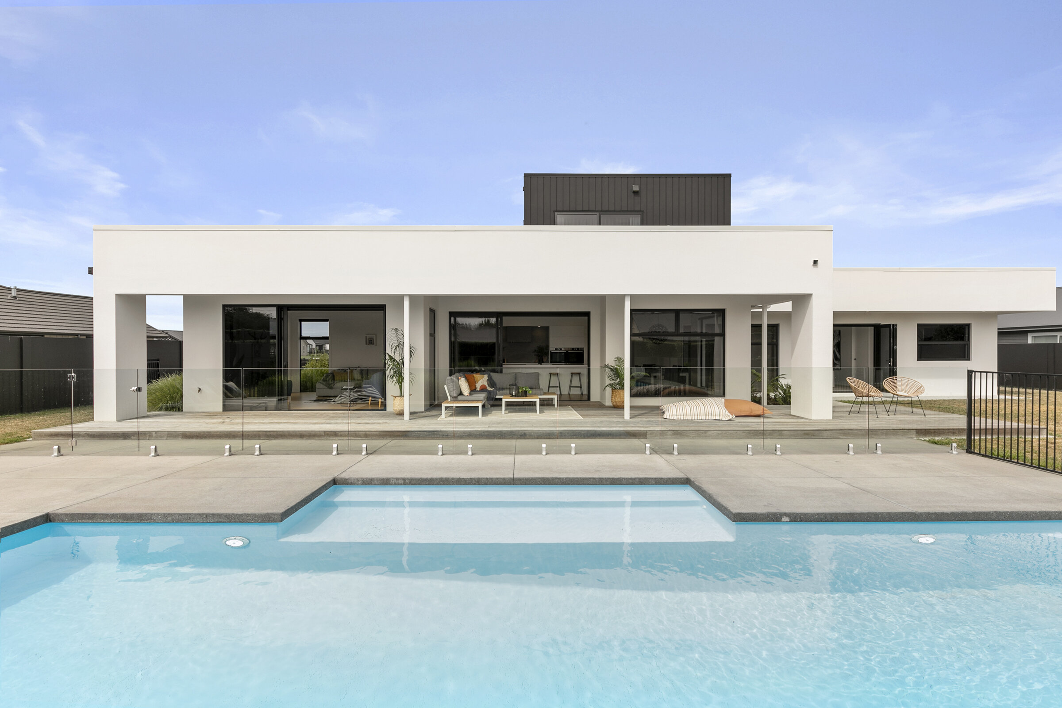
Nikale Residence
CAMBRIDGE
This generous family home is situated within the newly completed St Kilda subdivision of Cambridge.
The 2 storey entry pavilion provides for an obvious point of entry, also separating the master bedroom suite on the first floor, providing privacy. A wide entry hallway has been designed to lead occupants through to the light, spacious living areas that are created in an open-plan space. The living areas also open out onto an expansive outdoor pool and entertaining area designed for relaxation. A separate bedroom wing provides much needed breakout areas for a growing family, including a separate homework and gaming zone. Clean and simple cladding choices have created a contemporary, low maintenance home for this residence – a balance of sleekness and enjoyment has been achieved.
PROJECT DETAILS
Floor Area 310sqm
Materials Palette Resene Integra panel with plaster finish.
Linea Oblique Weatherboard
Colorsteel Roofing

